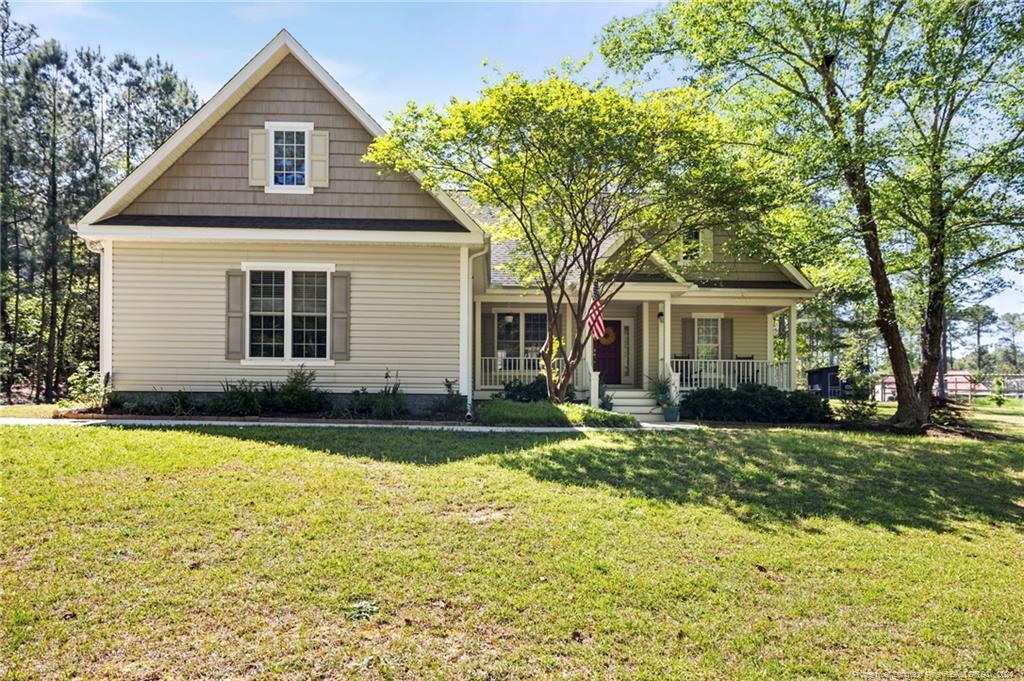PENDING
435 Midlothian Drive, Southern Pines, NC 28387
Date Listed: 04/22/24
| CLASS: | Single Family Residence Residential |
| NEIGHBORHOOD: | OTHER |
| MLS# | 723256 |
| BEDROOMS: | 3 |
| FULL BATHS: | 2 |
| PROPERTY SIZE (SQ. FT.): | 1,901-2000 |
| LOT SIZE (ACRES): | 0.77 |
| COUNTY: | Moore |
| YEAR BUILT: | 2001 |
Get answers from your Realtor®
Take this listing along with you
Choose a time to go see it
Description
Welcome Home to 435 Midlothian Drive! Fantastic location to Downtown Southern Pines & short drive to all of Moore - Quick Commute to Fort Liberty - plus a beautifully maintained home to enjoy! You're welcomed by a cozy covered front porch that is waiting for your rocking chairs and enters into the foyer with formal dining to your left! Great Room with gas logs fireplace, shelving and storage on each side of the fireplace, and lots of natural lighting! Kitchen and Breakfast Nook with granite counters, breakfast bar, Stainless Steel Appliances! Mud Room sits across from the Kitchen area and connects to Garage! Owners Suite with deep trey ceiling, walk-in closet, walk-in tiled shower, and double sink vanity! 2 other large bedrooms and full bathroom on the other side of the home! Upstairs you'll enjoy a loft space that could offer an endless list of uses! Get ready to entertain and relax in this new backyard! It's complete with a beautiful pergola over the patio and a new firepit!
Details
Location- Sub Division Name: OTHER
- City: Southern Pines
- County Or Parish: Moore
- State Or Province: NC
- Postal Code: 28387
- lmlsid: 723256
- List Price: $500,000
- Property Type: Residential
- Property Sub Type: Single Family Residence
- New Construction YN: 0
- Year Built: 2001
- Association YNV: No
- Middle School: Crains Creek Middle School
- High School: Pinecrest High School
- Interior Features: Bonus Rm-Finished, Carpet, Ceiling Fan(s), Foyer, Granite Countertop, Great Room, Kitchen Island, Laundry-Main Floor, Trey Ceiling(s), Walk In Shower, Walk-In Closet
- Living Area Range: 1901-2000
- Dining Room Features: Formal
- Office SQFT: 2024-04-28
- Flooring: Carpet, Tile, Wood
- Appliances: Dishwasher, Microwave over range, Range, Refrigerator
- Fireplace YN: 1
- Fireplace Features: Great Room, Gas Logs
- Heating: Heat Pump
- Architectural Style: 1.5 Stories
- Construction Materials: Vinyl Siding
- Exterior Features: Fire Pit, Patio
- Rooms Total: 7
- Bedrooms Total: 3
- Bathrooms Full: 2
- Bathrooms Half: 0
- Above Grade Finished Area Range: 1901-2000
- Below Grade Finished Area Range: 0
- Above Grade Unfinished Area Rang: 0
- Below Grade Unfinished Area Rang: 0
- Basement: Crawl Space
- Garages: 2.00
- Garage Spaces: 1
- Lot Size Acres: 0.7700
- Lot Size Acres Range: .76-1.0 Acre
- Lot Size Area: 33541.2000
- Lot Size Dimensions: 185x185x185x170
- Electric Source: Duke Progress Energy
- Gas: Propane
- Sewer: Moore County
- Water Source: Moore County
- Buyer Financing: Cash, Conventional, F H A, USDA, V A
- Home Warranty YN: 0
- Transaction Type: Sale
- List Agent Full Name: JENNIFER RITCHIE
- List Office Name: EVERYTHING PINES PARTNERS LLC
Data for this listing last updated: May 3, 2024, 5:48 a.m.

















































